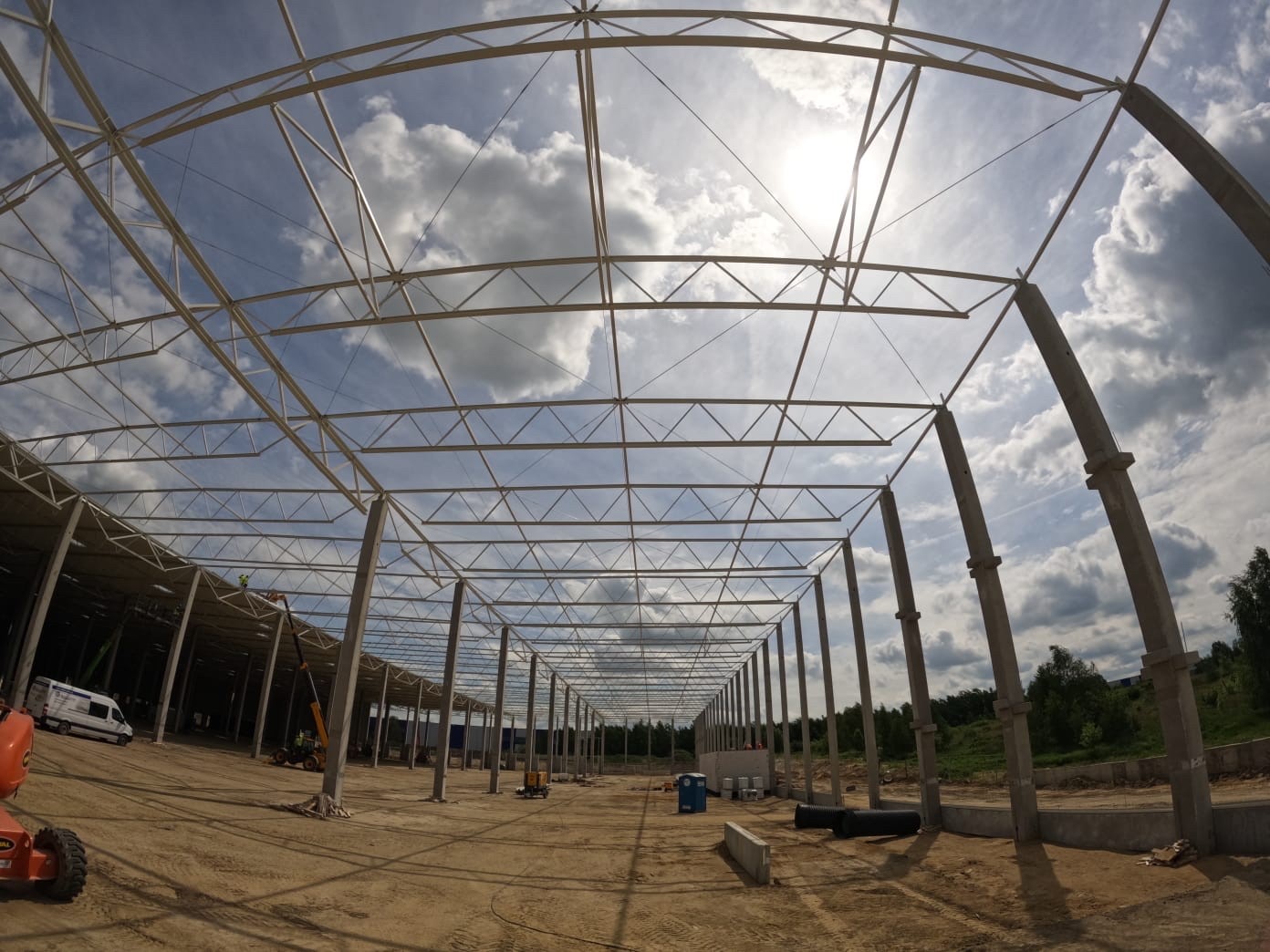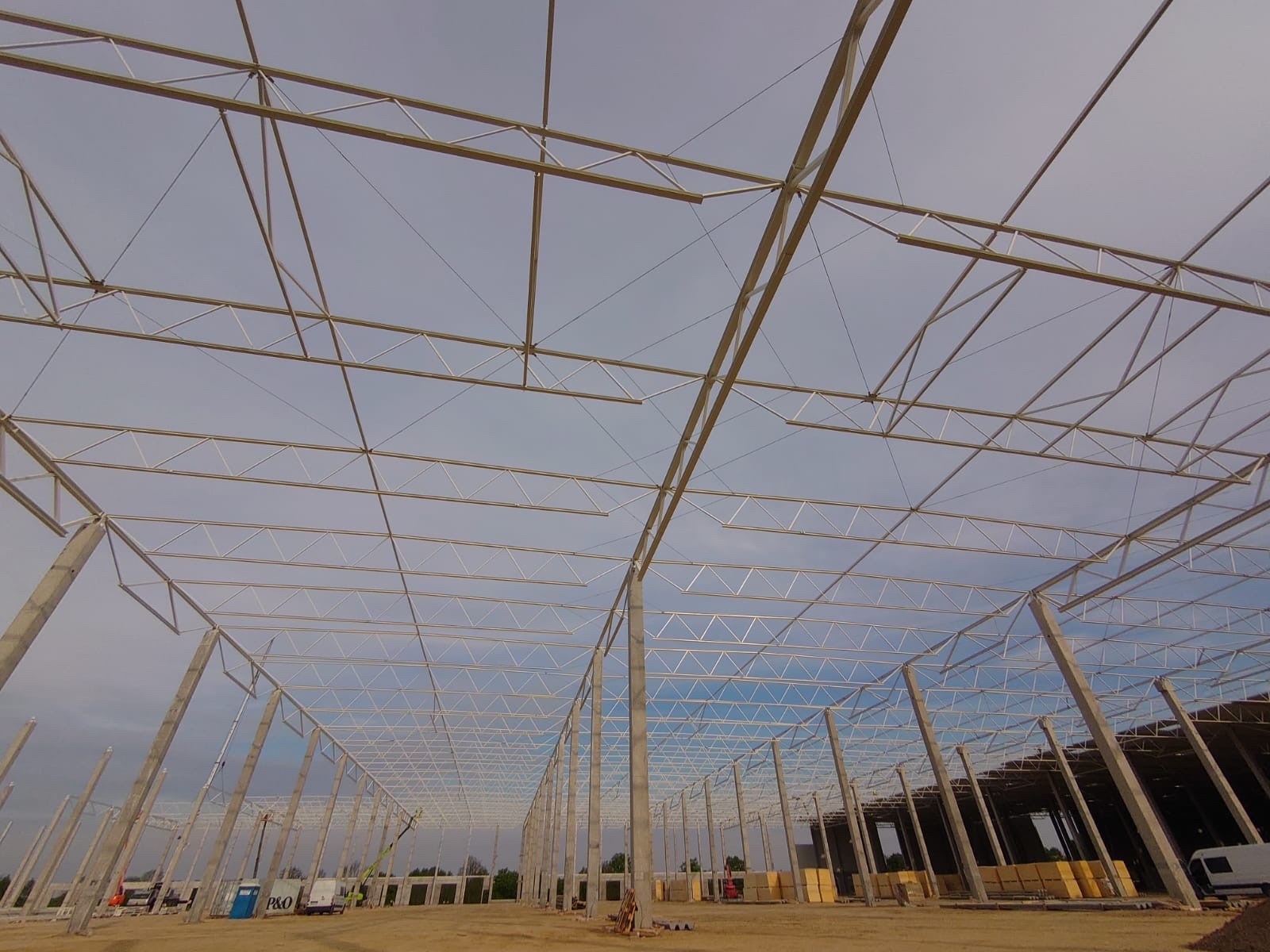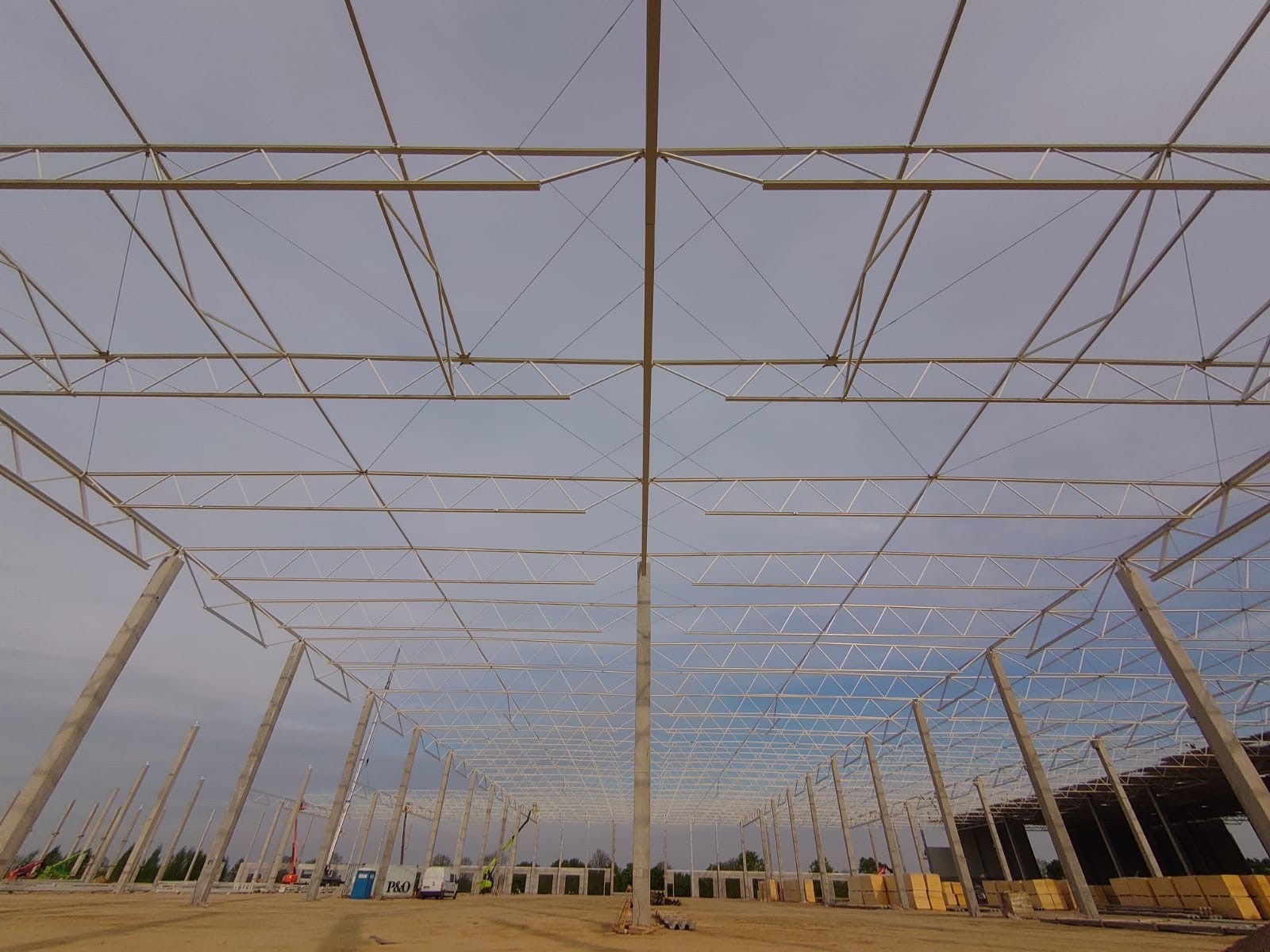WAREHOUSE-LOGISTICS-PRODUCTION HALL IN BOLESŁAWIEC (22006)
Design of a warehouse-logistics-production hall with technical rooms and internal installations. The roof structure consists of 22.5 m steel truss purlins supported on steel beams and reinforced concrete columns.


